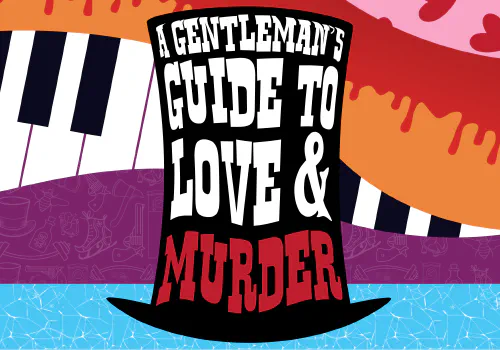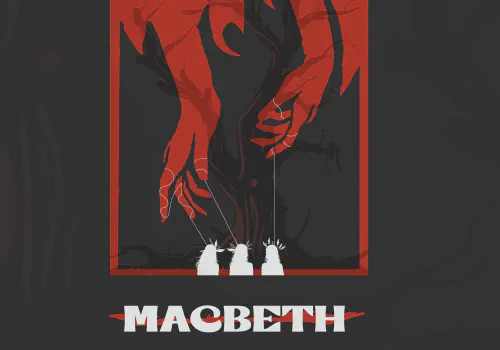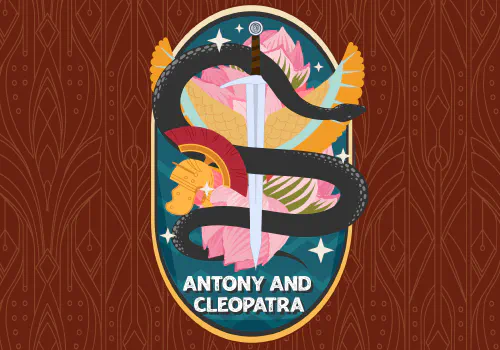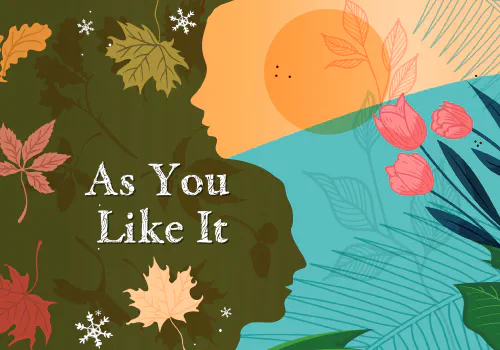OBJECTIVE
Students will learn about thumbnails and scenic renderings. They will create their own set designs inspired by the concepts they have chosen in lesson one.
UTAH CORE STANDARDS
Theatre
Standard L3.T.CR.2: Create and implement a major design element for a main stage production.
Standard L2.T.CR.4: Cooperate as a creative team to make interpretive choices for a drama/theatre work.
Standard L3.T.R.7: Analyze and evaluate why artistic choices are made in a drama/ theatre work.
INTENDED AUDIENCE
9th-12th grades
TIME
60 minutes
MATERIALS
- Pencil
- Ruler
- Colored Pencils
- Stage Plans printed on 11x17 paper
OUTLINE
Students will create to-scale renderings of their scenic design using their concept images and thumbnails as a reference. These renderings include a “Floor Plan” or blueprint of the set and a “Front View” or what the set will look like from the audience’s perspective.
-
VIDEO (3 minutes) Once on this Island Scenic Design
-
**PRE-LESSON ACTIVITY (10 minutes)**Students will create “thumbnails” exploring ideas for their set design.
Theatre is a visual art. The Scenic Designer needs to be able to show what they are thinking and the director needs to be able to see these ideas to fully understand what is being presented to them. Thumbnails help the designer brainstorm ideas before the real work begins.
- Thumbnails are literally sketches or doodles of the Designer’s ideas:
- Should only be a few inches in size
- Should only take a couple of minutes to complete
- Are sketched in pencil only
- Thumbnails do not need to relate or even belong with each other. They’re just ideas put on paper.
- There should be 5-6 of them
- They can all be on one sheet of paper or spread across several
-
**LESSON (7 minutes)**Students will create to-scale renderings to design their set. The set you will be designing is called a “block set” which means that one set will be built and will be onstage for the entire show. This doesn’t mean that the actors have to interact with the set in every scene, but it will be present for every scene. You may choose to build wagons (moving pieces of scenery) that come on and off stage for a scene or you may want to fly (set pieces that come on stage from above) objects as well.
What locations are mentioned in the play that need to be considered when designing?
- A street where fights can take place and where information is exchanged
- Where the Capulets hold their masquerade
- Juliet’s balcony
- Friar Francis’s church
- Juliet’s bedroom
- The tomb
Keep in mind that lighting can change, hide, or supplement scenes and architecture. You don’t have to divide the set into 6 separate locations to tell this story. In Theatre, the audience is willing to “suspend their disbelief” which means they are willing to go along with you for the sake of the story. An example of this is we need a church. What is the simplest way to show we are at a church? A Cross? Most people don’t have a huge cross on display in their house or business… but a church does. Adding this one element informs the audience we have left Juliet’s house and are now at a church without changing the set at all!
-
ACTIVITY (40 minutes)
You will create two separate documents (templates available here):Floor Plan: This is a traditional “blueprint” like those used in building construction. It shows what the set looks like if you were directly over it. It may have measurements, spacing notes, and if you are using generic flats and platforms they may be detailed here (ie: three 4’x8’ platforms bolted together instead of one 4’x24’ balcony, etc.). It is very important that this rendering be to-scale so the technical director and builders know that what they’re building will work in the space. The provided ground plan is of the Randall Jones Theatre at the Utah Shakespeare Festival. If it is printed on 11x17 paper, it is a 1/4 inch scale representation of the space. This means that every 1/4 inch represented on the paper is equal to 1 foot of actual stage space. You can use a normal ruler to design your set (a 4x8 platform would be 1 inch by 2 inches on the page). This rendering does not need to be colored, but must be to scale. If you choose to design a movable or non-permanent set piece identify that by drawing it with dotted lines instead of solid ones. You may also write a note next to it specifying when and how it comes in (ie: Juliet’s bed comes from stage right for her bedroom scenes).
Front View: This is your set design from the point of view of the audience. The “floor plan” is essential for information about your set filling stage space and the length and width of the set, but does not have information like color, texture, or height. First draw your set, to-scale. If possible include all the wagons and flown items all in the design. Now add color and texture to the flats, furniture, and set pieces. This one must be to-scale and in full color.
*Alternative: If students are designing from home or through distance learning, they may print the designs on normal letter (8.5x11) paper. This will make their renderings 1/8 scale. They can still use a ruler to design, but everything will be half the size (a 4x8 platform is not 1/2 inch by 1 inch).*
-
ENRICHMENTDepending on how well your class is able to stay focused, you may want to watch this video about Broadway Scenic Designers while they draw their renderings.
Working in the Theatre: Scenic Design
ASSESSMENT
Students will demonstrate their ability to think abstractly as they design a set for Romeo & Juliet. They will show this through the use of creativity, color, and conformity to scale.
Examples of Floor Plan and Front View Designs











