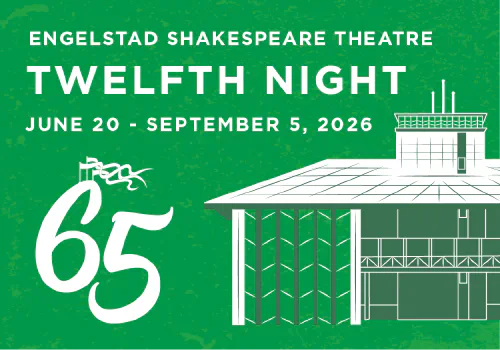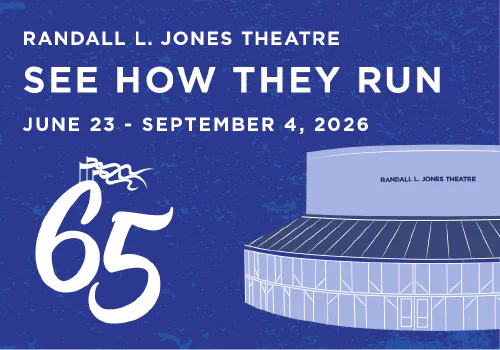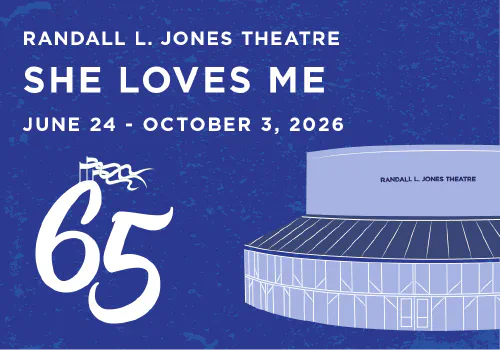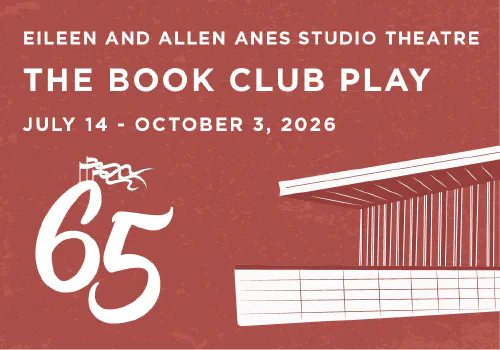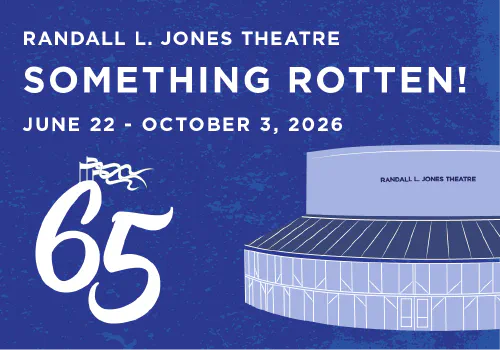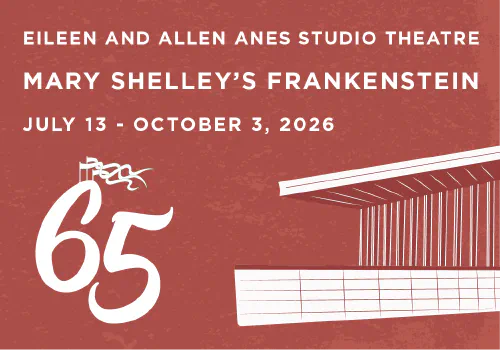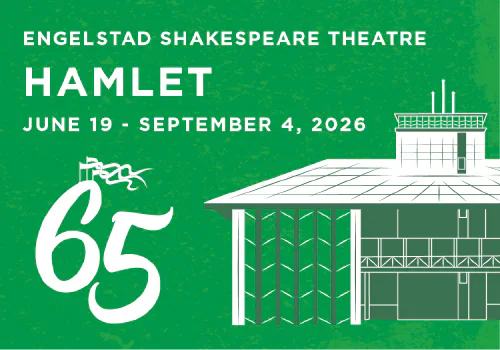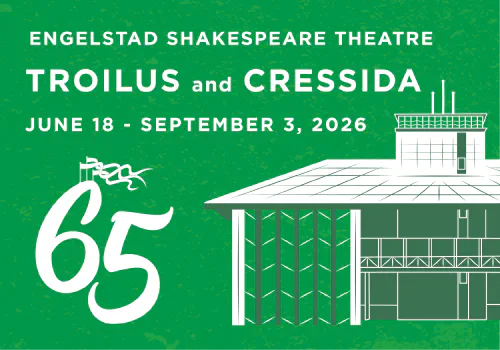OBJECTIVE
Students will be able to diagram and identify the parts of a proscenium stage and the areas of a stage.
VOCABULARY
Stage House, Back Wall / BackstageStage, Stage Floor / Deck, Proscenium Arch, Apron, Orchestra Pit, Orchestra Seats, Mezzanine, Balcony, Center Stage, Stage Right, Stage Left, Downstage Center, Downstage Right, Downstage Left, Upstage Center, Upstage Right, Upstage Left, Upstage, Downstage, Onstage, Offstage, Backstage
INTENDED AUDIENCE
6th - 12th Grade Theatre Students
TIME
45-60 minutes
MATERIALS
- Pieces of colored cardstock with the Stage Area Terms areas printed on each.
- 2 (or double-sided) Handouts of a Theatre Cross-Section and Areas of a Stage.
- Parts of a Stage and Stage Areas Presentation
- Computer
- Projector and projection area
- Large activity or stage space
OUTLINE
-
HookShow a video clip on YouTube of the opening scene from The Phantom of the Opera.
Visit The Paris Opera Theatre’s virtual web page to discover more about the space.
Before students watch the video, instruct them to look carefully at the Paris Opera Theatre space as it comes to life during the show’s opening auction scene.
After watching the YouTube video, instruct students to** Write for One Minute**: What are three things you learned, two things you’re still curious about, and one thing you don’t understand?
-
INSTRUCTION
Pass out Handouts on Handouts of a Theatre Cross-Section and Areas of a Stage.
Instruct students to label the theatre cross-section as the information from the Parts of a Stage and Stage Areas Presentation is presented. Define and describe each of the following:
Basic Theatre Definition Vocabulary
Additional Instruction is available on YouTube: Theatre Design & Tech: Stage Anatomy
- Label Parts of the Proscenium Stage
(A) Stage House
(B) Back Wall / Backstage
(C) Stage Floor
(D) Proscenium Arch
(E) Apron
(F) Orchestra Pit
(G) Orchestra Seats
(I) Mezzanine
(L) Balcony - Review and answer questions before moving on to part two of the lesson, Stage Areas.
- Label Parts of the Proscenium Stage
-
ACTIVITY
Randomly pass out pieces of colored cardstock with the Stage Area Terms printed on each.
Instruct students to either come up onto the stage or gather in the space if you are in some other space.
Instruct students to talk with each other and correctly place themselves in the location on the stage according to the labeled piece of paper they are holding.
According to the diagram, after students have placed themselves in the space, make corrections and adjustments in students’ placement.
Collect Stage Area Terms cardstock as students are asked to return to their seats. -
INSTRUCTION
Instruct students to label the Stage Area Terms handout as the information from the slide deck is presented. Define and describe each of the following:Basic Theatre Definition Vocabulary
- Center Stage
- Stage Right
- Stage Left
- Downstage Center
- Downstage Right
- Downstage Left
- Upstage Center
- Upstage Right
- Upstage Left
-
INSTRUCTION
Review and answer questions at the end of part two instruction, Stage Areas Terms.
ASSESSMENT
Teachers Pay Teachers has an inexpensive drag and drop assessment activity to review the concepts taught in this lesson, or you can create a similar activity in Google or another program. (Click the link to Teachers Pay Teachers below)
Google Classroom Parts of a Stage Drama Theatre Drag and Drop Activity



